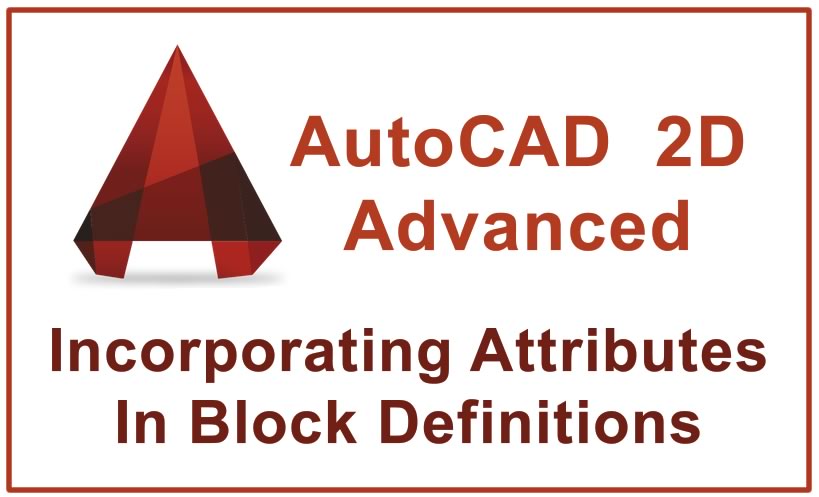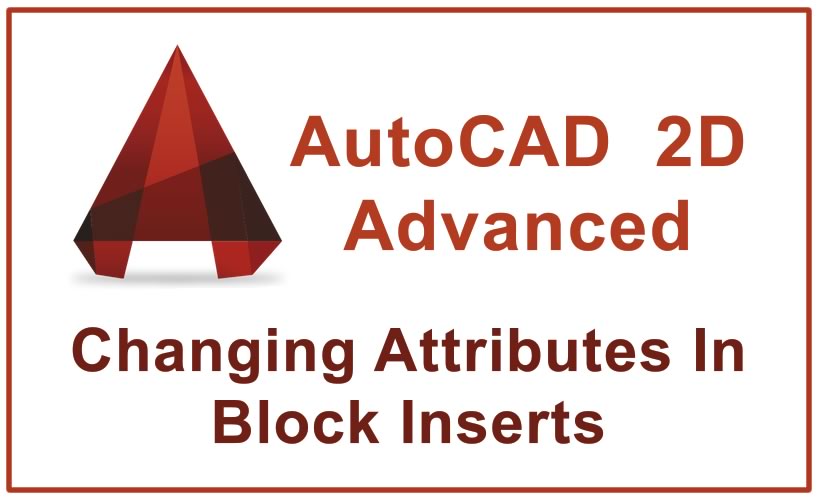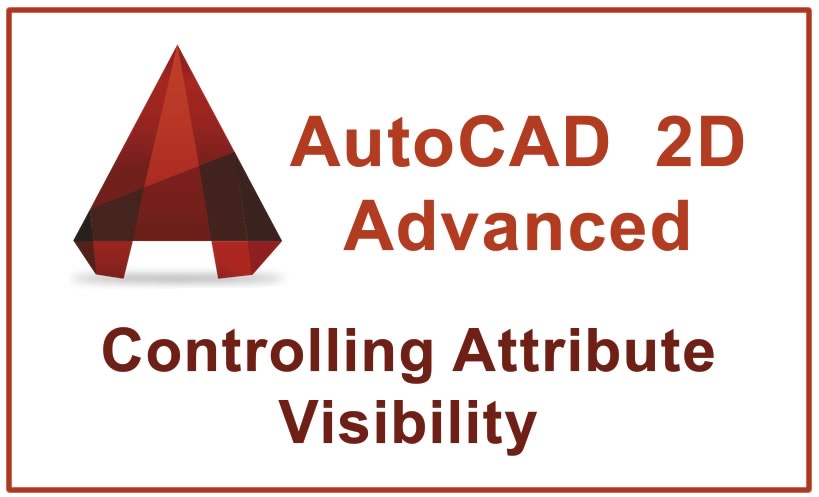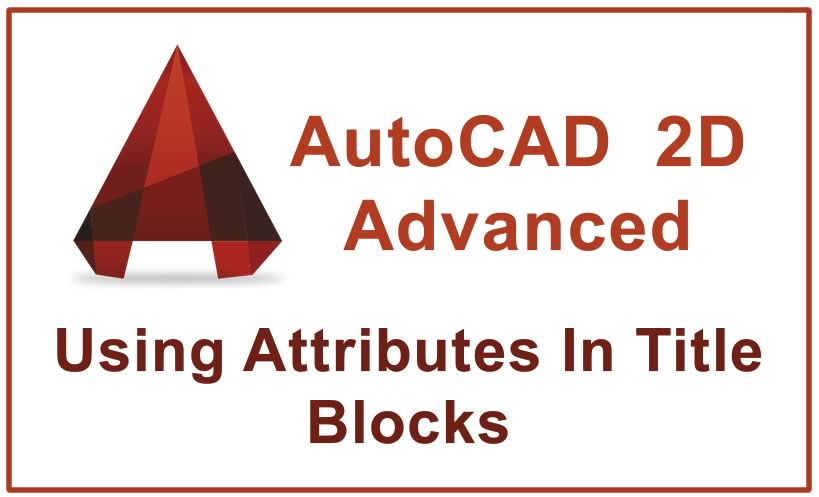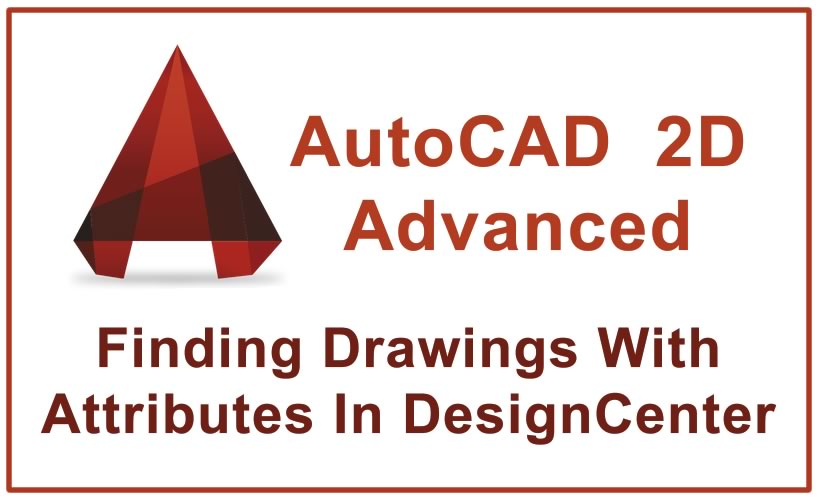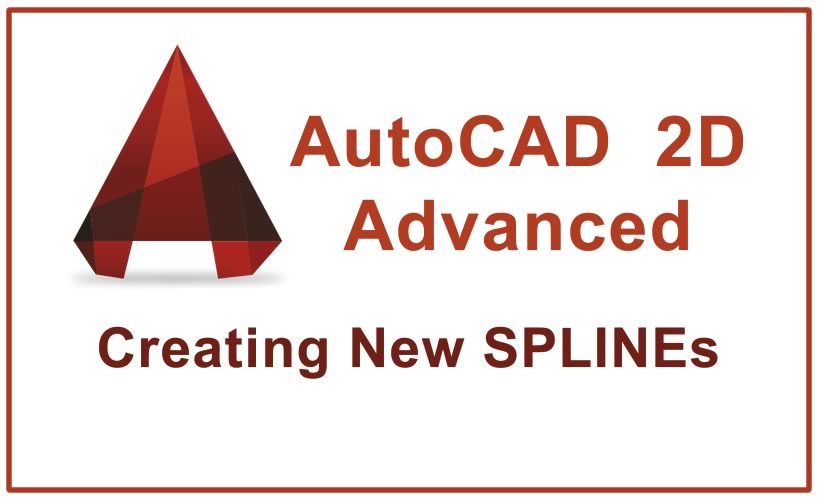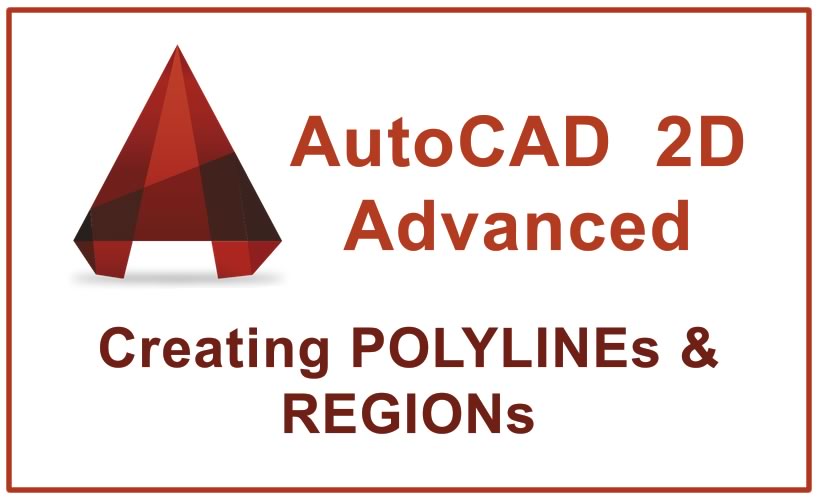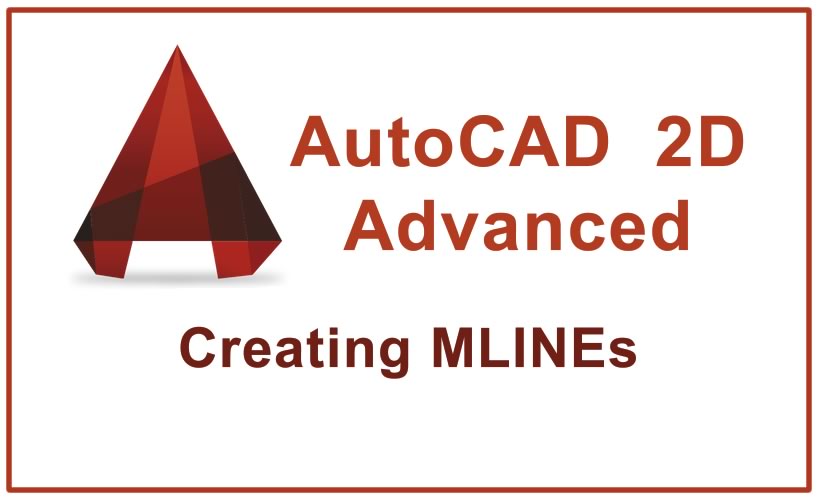You can draw non-rectangular viewports directly with straight edge segments using the Vports Polygonal option. You can also draw a 2D closed shape on the PAPER above a viewport and…
AutoCAD tutorials for Advanced users
Overview When you define a new Block you can select graphical objects like LINEs, ARCs, CIRCLEs & TEXT to use in the block definition so when you Insert the block…
You create new block definitions using the Block command. begin by typing a Name for the new block definition that will be unique in the active drawing. pick Select objects…
You can change values for the attributes of Single block inserts when you use the Attedit command in the dialogue box mode. you use the same dialogue box to edit…
Specify the normal visibility for attributes when you define them. if you do not want an attribute to be displayed in block inserts you should check Invisible as the Mode.…
Attribute values can be extracted from drawings, which is another reason why you should consider using blocks with attributes. use the Attext command to extract attribute values to either a…
Title blocks normally require two types of text data. text that is always the same in every drawing (use TEXT) (e.g. labels such as “Modified On”) text that is specific…
You can use AutoCAD DesignCenter to Find drawings that contain either specific Attribute Tags or specific Attribute Values. Search for the word(s) cannot be blank on the Drawings tab but…
The Spline command creates SPLINE objects based on NURBS NURBS stands for Non Uniform Rational B–Spline and this technology is useful for modeling free form curves in 2D & 3D.…
You can select a SPLINE when no command is running to highlight the SPLINE & display the SPLINE grips. if you selected the topographical SPLINE from the previous exercise the…
One way to create a LWPOLYLINE is to use the Pline command but this approach can be tedious for complex shapes. Pline (an abbreviation for PolyLINE) is used to create…
The Mline command creates MLINE objects that can have multiple elements and multiple segments in the same MLINE object. for example, the outer walls of a house plan shown below…



