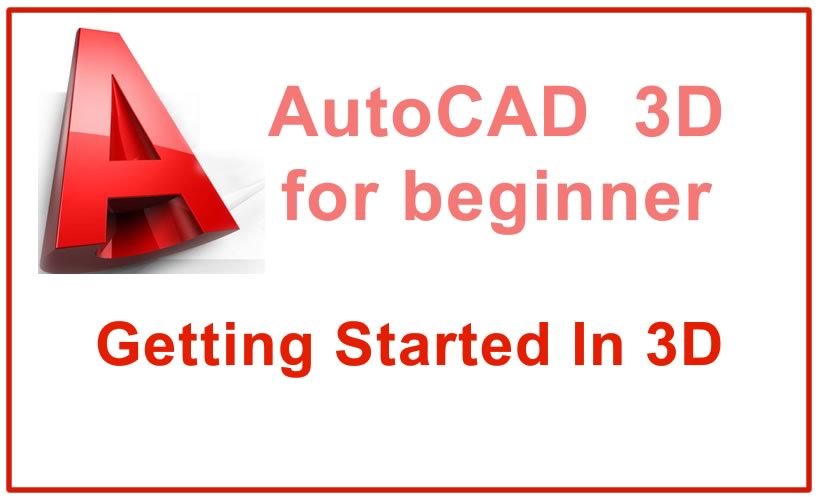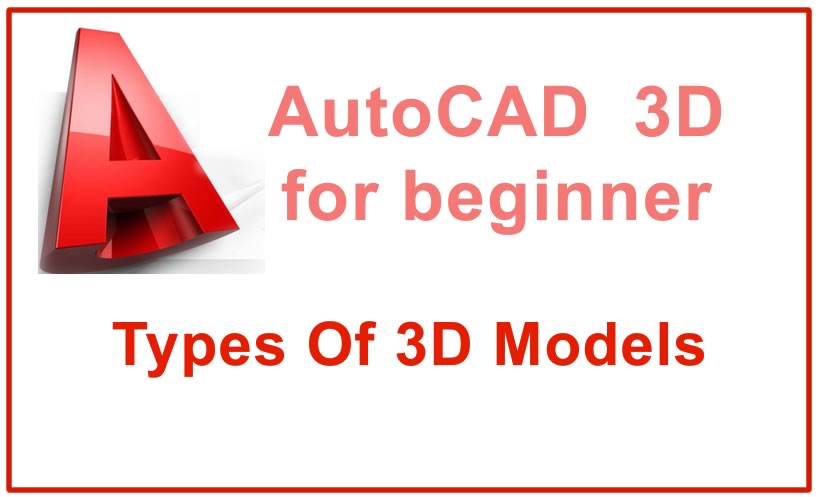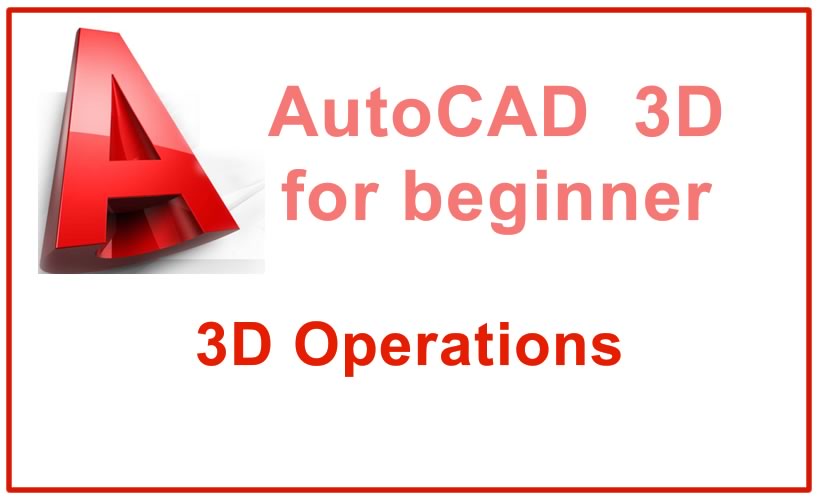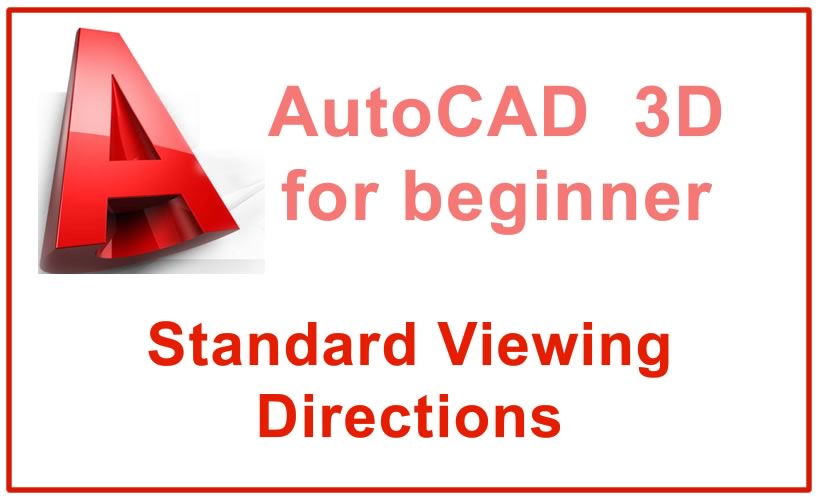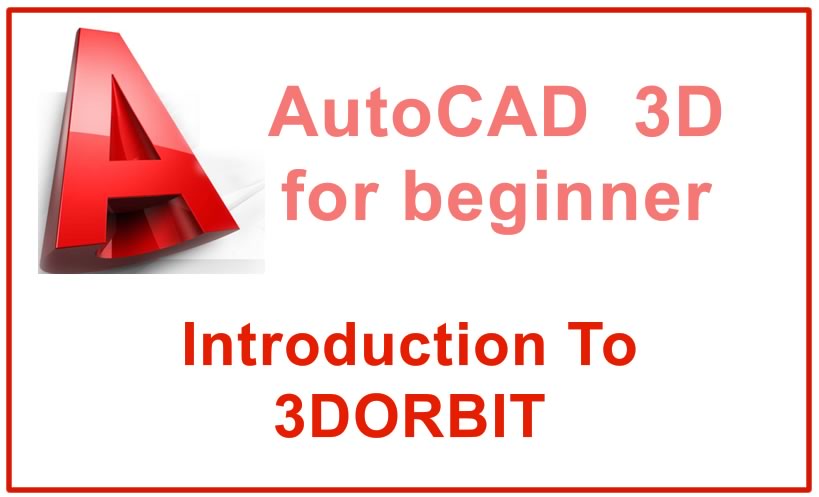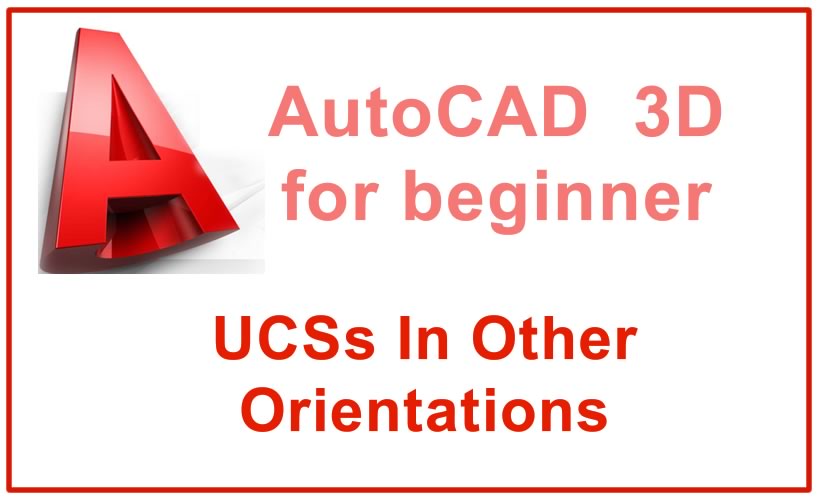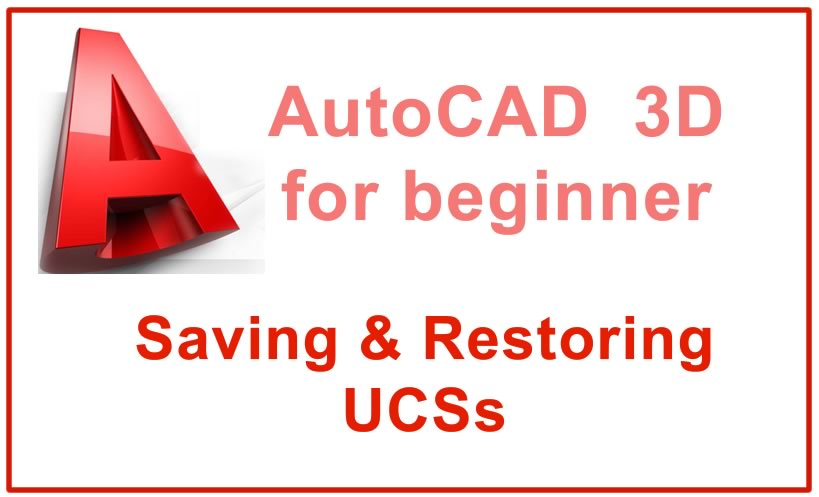You are normally not concerned with the Z axis and Z ordinates are usually zero when you use AutoCAD for 2D drafting & design but you can specify Z ordinates…
AutoCAD 3D tutorials for beginners
You can model real world objects in AutoCAD using a variety of different object types. 3D models can include surface models, solid models or custom objects from other applications. your…
3D Operations You can manipulate 3D objects using the same familiar commands that you already use in 2D drawings such as Move, Copy, Array, Rotate & Mirror but Array, Rotate…
Your mind may have problems visualizing 3D models properly when you view them using the (default) wireframe mode. this is even more of a problem for complex 3D models. Hide…
Orthographic Views Most drafters are familiar with the concept of a “glass box” to help generate 2D orthographic views of 3D objects. imagine your object inside a rectangular glass box…
You have seen that you can use the View command to quickly change viewing directions for standard views. the 3dorbit command lets you dynamically view your 3D models from any…
It is practical to view 3D models from more than one viewpoint It is practical to view 3D models from more than one viewpoint you can use the Vports command…
Cartesian Coordinates For 3D You are normally not concerned with the Z axis and Z ordinates are usually zero when you use AutoCAD for 2D drafting & design but you…
Each orthographic UCS corresponds to the standard orthographic view of the same name. you may recall the “glass box” analogy used to visualize the relative orientation of orthographic views in…
Many 3D models can be created using only orthographic UCSs but there will be times when UCSs in other orientations are required. you have already learned how to use the…
It is easy to make new UCSs with the New sub-options of Ucs. however, if you must use several different UCSs it can be time consuming to always define these…
Before all viewports always used the current UCS. now each viewport can be associated with a unique UCS if you choose to Save UCS with viewport (default in AutoCAD 2000). you…

