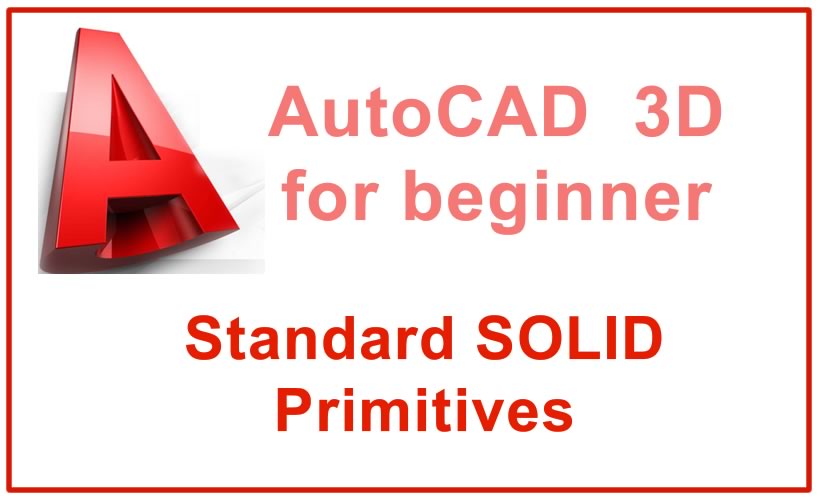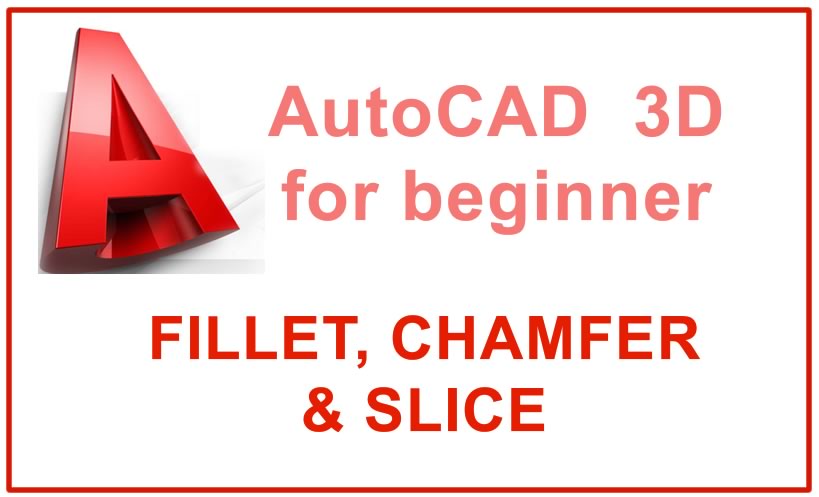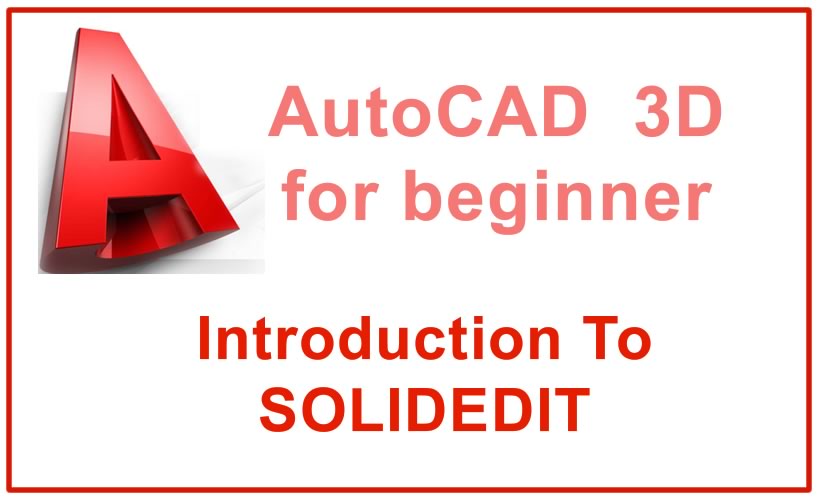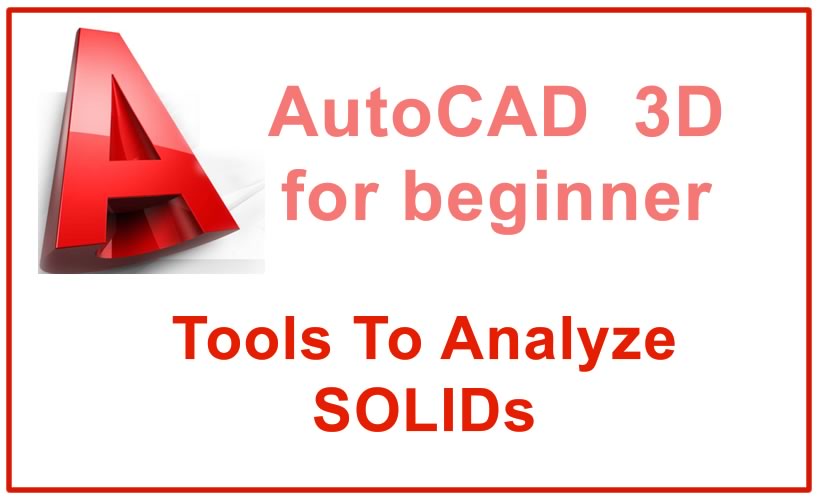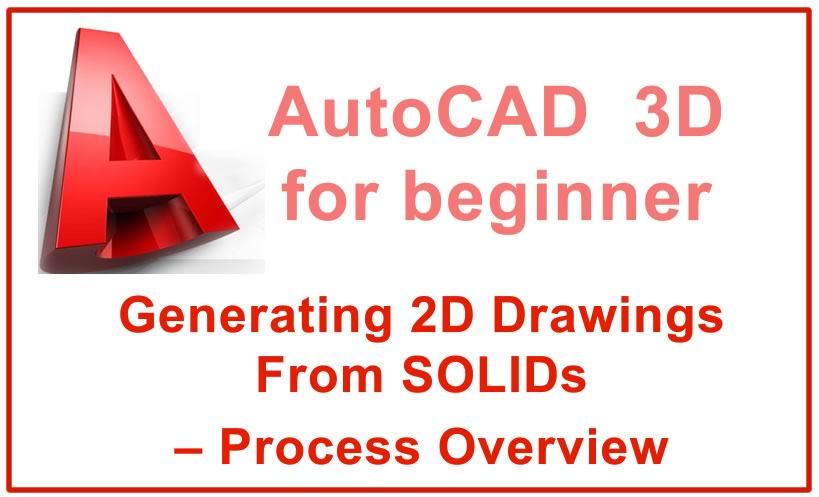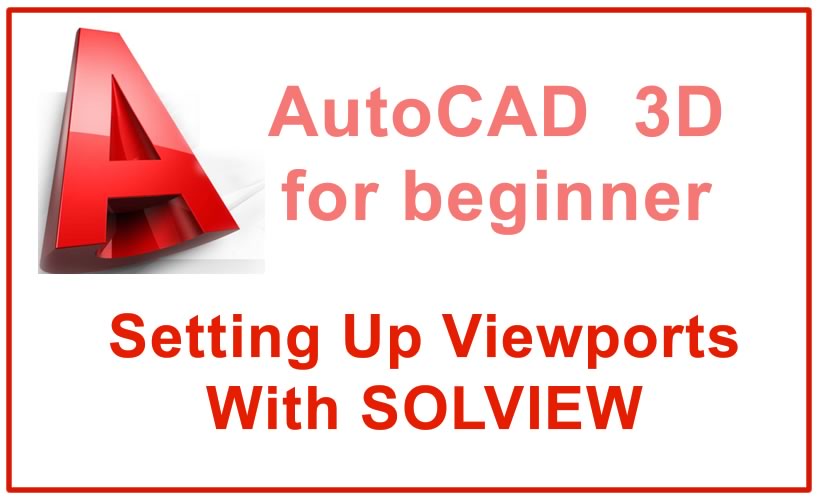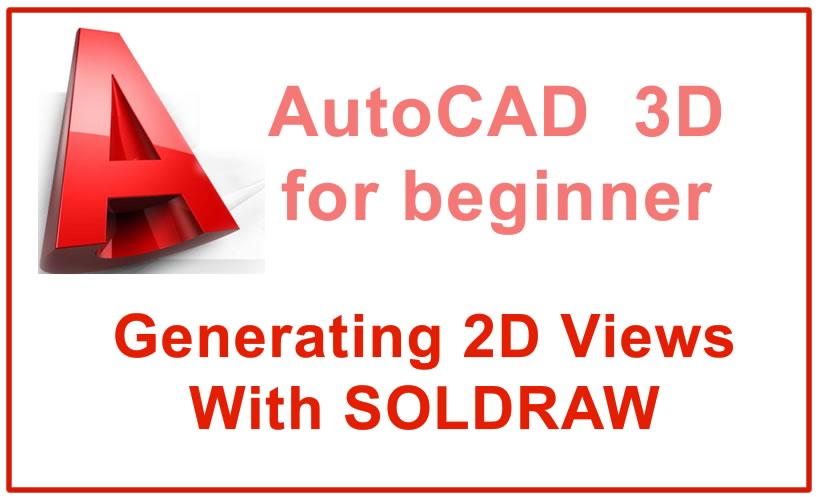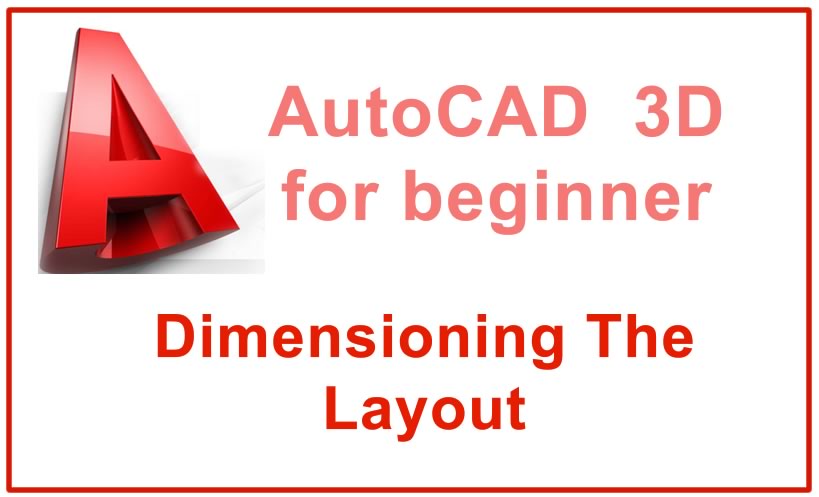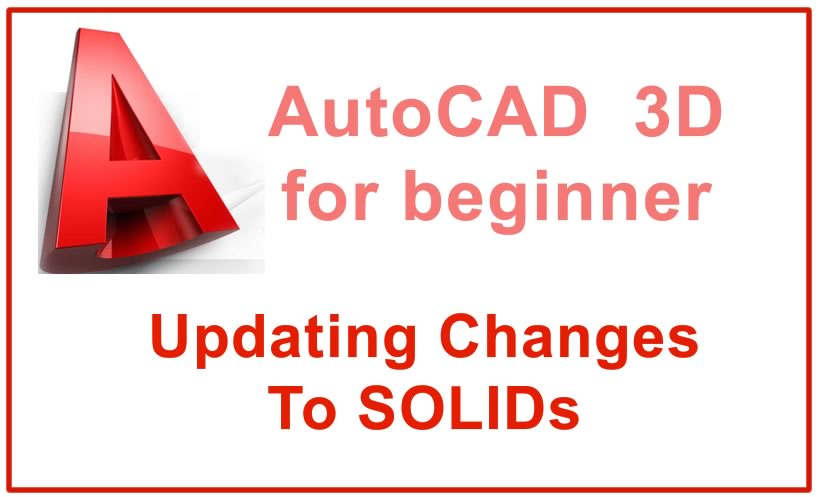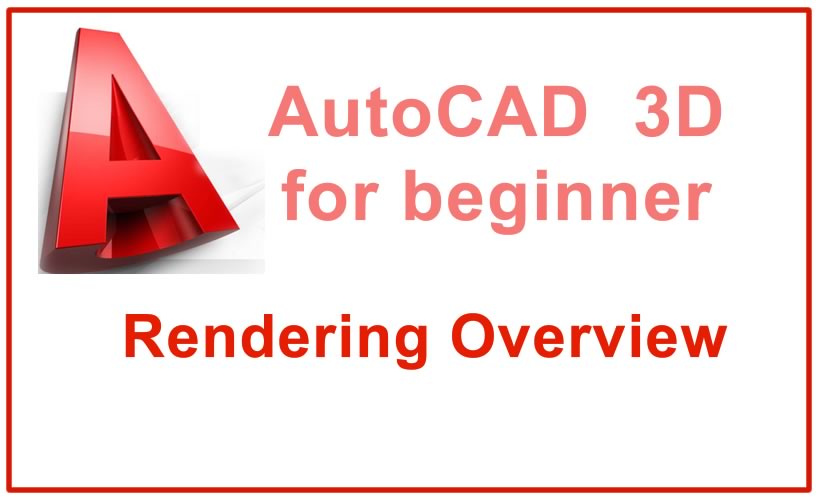In this section you will learn how to start many 3D modeling projects using 2D geometry and 5 key commands. you will learn how to Extrude & Revolve 2D geometry…
AutoCAD 3D tutorials for beginners
You can generate all six SOLID shapes illustrated on this page by creating appropriate 2D geometry & then using Extrude or Revolve. but you can also create these SOLID primitives…
AutoCAD offers different options when you use Fillet on SOLIDs compared to when you use Fillet on 2D objects. if you select a SOLID at the first prompt AutoCAD highlights…
This section introduces the 15 options of the Solidedit command. you can invoke the desired option directly from the Modify + Solids Editing pulldown menu or the Solids Editing toolbar.…
The Massprop command is a quick way to compute basic mass properties of selected SOLIDs relative to the current UCS. two common properties are volume (which is equal to the…
Once you have created a SOLID model in AutoCAD 2000 you can use tools to generate 2D drawings (i.e. a Layout ready to Plot). these tools demand more effort than…
Your first task (before setting up viewports on a Layout) should be to set up the desired Layout for your 2D drawing using Pagesetup. you can refine the setup with…
Once viewports have been properly set up you can use Soldraw to automatically create the drawing views for each viewport. you are prompted to select viewports created by Solview. you…
Create dimensions in the Model (you will see MODEL in the status bar) from the Layout tab. the UCS saved with each viewport is normally parallel to the view when…
When you use SOLID models to generate 2D drawings you can easily add an isometric view with hidden lines removed. this will make it easier to visualize your parts compared…
SOLIDs and their generated 2D drawings (made with Soldraw & Solprof) are not associative drawings will not match modified SOLIDs unless you use Soldraw or Solprof again to update the…
Why Render? Your ability to effectively communicate design concepts to others can be an important skill in any industry. traditional 2D drawings contain design details for construction but many people…


